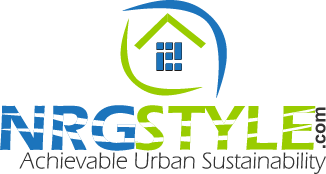ZEMCH109 will be a super insulated house over 3 floors. It will use a PVT system to provide electricity and heat, Solar Hot Water collectors for hot water, and in the future, could accommodate a wind turbine to provide electricity. It has triple glazed windows with the lowest ‘u’ value available, (0.7). A rain water harvesting system will also be used to reduce water consumption.
The concept is to create a pre-adapted, lifetime “Zero Energy Mass Custom Home” that will produce more energy than it consumes.
It was also ‘key’ to the project to find the optimum design and construction formula for ‘Retrofit’ of existing similar properties. The modular building system could be placed inside existing houses for maximum benefit and minimum disruption. This particular design has created spacious open plan living areas and utilises the second floor as a master en-suite bedroom.



