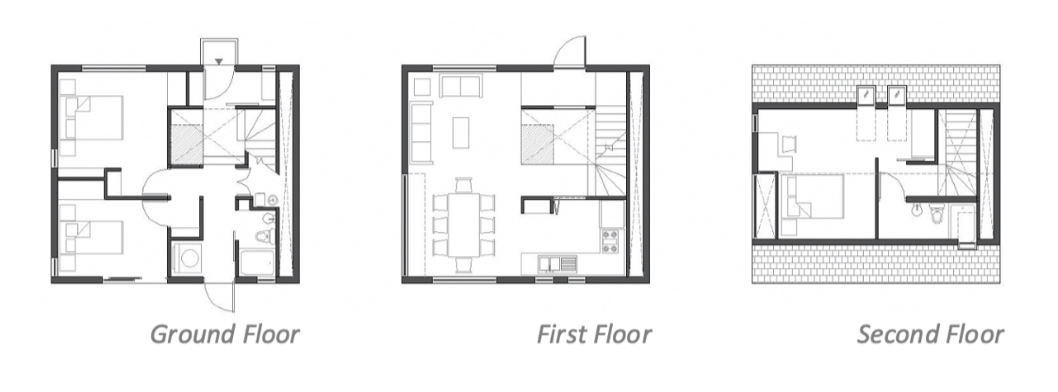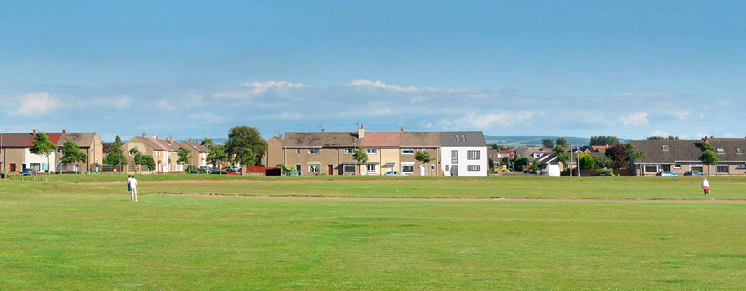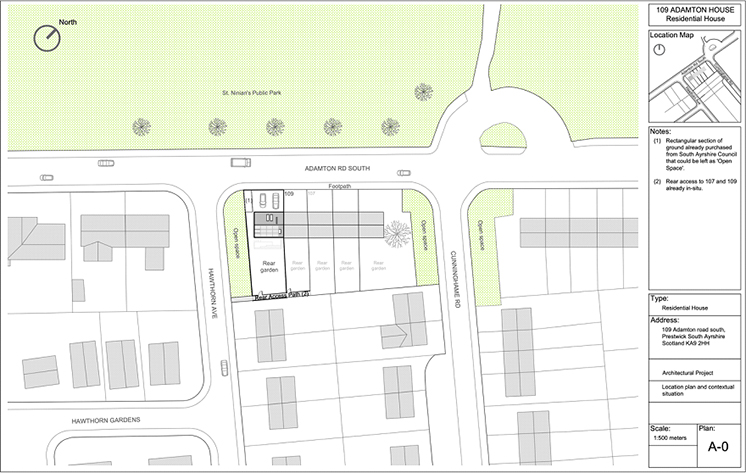ZEMCH109 2020
Since our early concept for a Feasibility Study to build an ‘eco-house’, we have trained in installation for ground source heat pumps and wind turbines, travelled the globe talking about the project to academics and scientists who are waiting with bated breath to see the project come to life.
In 2012, one year’s worth of live data for one family’s energy consumption was collated – we believe that collecting data on the habits and usage of gas, electricity and water in a ‘live’ environment may have been a first – the aim of this analysis was to compare the functionality and energy efficiency of the new house compared to the old one next door. Why, you may ask is it so important to build the first house in Prestwick beside the existing house in the terrace? Because it’s our family home and we love Prestwick. Also, so that the performance of the new building can be directly compared to the existing one as it shares the same climate and therefore the optimum place to compare the data. ZEMCH Network collected the first set of data and will arrange the collection of the energy performance of the new build, hence we named the proposed new house as ZEMCH109.

You can read the full conference proceedings here taken from ZEMCH2012, the world’s first ZEMCH International Conference that was hosted by Dr Noguchi at the Mackintosh School of Architecture, The Glasgow School of Art.
These are the quick links to the ZEMCH109 academic papers from ZEMCH2012:
- Promoting Energy Conscious Behaviour of Occupants through Monitoring Energy Usage Patterns
- Cost-Effectiveness Measurement Model for Scottish Energy Efficient Affordable Housing Design
- Examining Cost-Effectiveness of PV/T MVHR systems applied to Scottish housing
- Measured Indoor Environment and Energy Consumption Compared To Accepted Standards: A Case Study Home In South Ayrshire, UK
This is a link to the proposals that provide a design blueprint for the ‘Council House of the Future’, a 3 bedroom multi-generational life time home in an existing urban environment (therefore utilising existing infrastructure and avoiding the use of greenbelt land), that has the highest ambitions to achieve Passivhaus standard.
The planning application is for the construction of an energy efficient dwelling that can accommodate a family of multiple generations. We will utilise Modern Methods of Construction (MMC) to ensure high levels of energy efficiency and achieve structural capabilities that allow internal arrangements without the need of modifying the external appearance, simultaneously, complying to the future needs of the inhabitants.

Read the Supporting Statement that forms part of the planning application submission. The document describes the *inspiration and background for the project and outlines the design principles adopted for the proposed development, together with illustrative material demonstrating how the proposed design solution responds to the site and blends in with the surrounding environment. The requirement of planning policy, guidance and advice and material considerations including the concept of Lifetime Homes.
*Inspiration – The Late Norman Smith Senior
You can leave a supporting comment here – use reference number 20/00568/APP





